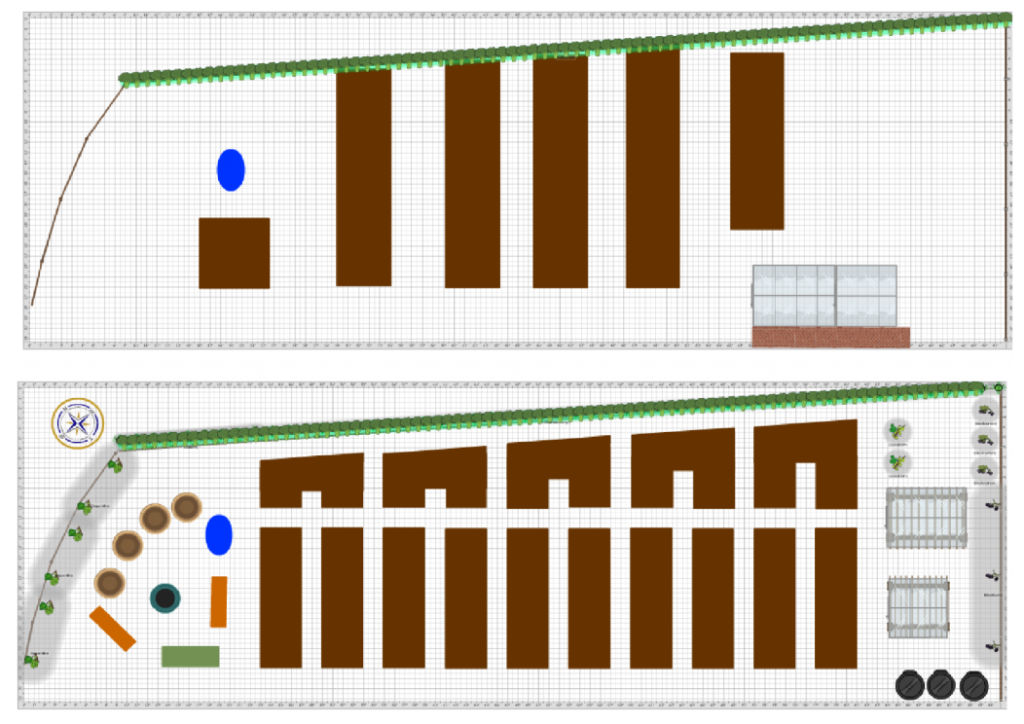Since I’ve taken on the New Territories I haven’t done much on the layout, so recently I’ve spent a little time thinking about how to lay out the beds and rejig the plot.

You can see in the diagram above that the original layout (top) has a lot to be desired.
What’s There Today
There’s a high proportion of unused space – the paths vary from 3′ to 5’7. I was told that this was once used with disabled children and the paths had to accommodate the wheelchairs but with beds at 5′ plus and big sleepers at the start of each path making access impossible with a wheelchair I don’t think the layout would have worked for that either.
The space at the back was fenced in to keep ducks in and the space at the front was dominated by a large pampas grass.
Planned Changes
I’ve looked at making the main path 3′ wide to allow me to cart stuff along easily on a barrow, the other paths are 2′ wide.
As fantastic as I may be 
Lengthwise in the Jungle my beds are 8′ long. I had originally thought about the same length but with the shape of the plot I would have had been left with a wedge shaped area to thin for a bed and too wide for a path (at least at one end).
Playing around a bit I plumbed for 14′ as not only does this give me a reasonable amount of space to use at the top but means that I can use a 4.2 meter board without joins or cuts.
The area at the top is wedge shape so a little more thought was needed in using up this area. I could have just left it as one big bed and used boards to step on whilst planting out, but I wanted a bit more definition so people know where they can and can’t walk.
The first layout had this area filled with a number of small beds, about 4′ wide. This was OK and nearly stuck until I though about getting more growing area but with the centre of the beds in reach.
I also wanted to make sure that, if I left my trowel on yhe other side of the bed, I wouldn’t have a major hike to get it.
The answer was keyhole beds – by connecting two adjacent bes with a bit of bed 4′ deep on the end of the path I could have beds 10′ long with the depth of the bed and keyhole increasing as we go along.
This shape is more complicated to edge, but I may just put a basic edging down rather than building raised sides. I’m thinking of keeping these beds for perennials.
Looking at the new layout idea I can’t help but think of the drawings you used to get in the text adventures on 80’s 8 bit computers
Look North East – you see a row of houses disappearing into the distance
On the original layout there are two run down greenhouses. Rather than re-glaze them I’m going to remove the glass, cover the roof with wire mesh, move them and use them as growing frames for beans, squashes, etc
At the front of the plot (the left hand side) I’m contemplating a sitting area with a couple of benches (the orange bits), a fire pit and some irregular beds of aromatic herbs. There’s a pond already there.
Timescales
OK, this isn’t going to happen over night. I’ve got perennials in one bed, kale in another and a third will be where my overwintering onions will be planted.
Rather than all in one go, if I want to keep growing on the plot I’ll have to take out one or two beds at a time and move them over to the new design.
The wood that the current beds are made of has started to rot away so I’ll have to look at getting new wood to replace those boards. This is going to be a work in progress for a couple of years.
 (2)Dislikes
(2)Dislikes (0)
(0)